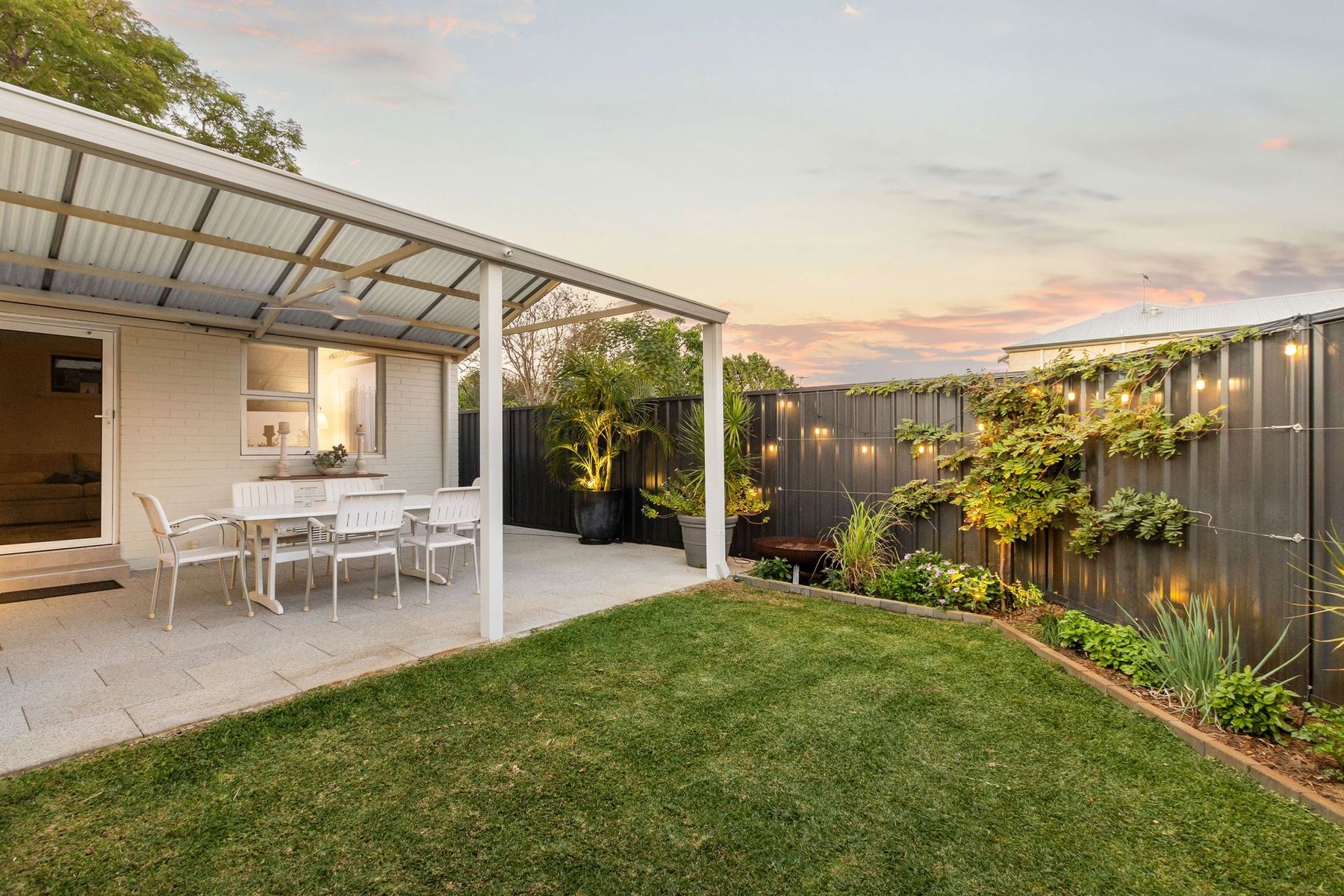Step into a stunning fusion of heritage character and contemporary luxury at 156 Jersey Street, Wembley - a beautifully renovated 3-bedroom, 2-bathroom home that redefines modern family living in one of Perth’s most desirable suburbs.
Perfectly positioned just moments from vibrant cafés, quality schools, and everyday essentials, this residence offers an exceptional lifestyle in the heart of Wembley. Fully transformed from top to bottom, it retains its timeless charm with rich jarrah floorboards, soaring ceilings, and elegant cornices while embracing the ease and comfort of modern innovation.
At the heart of the home, a light-filled open-plan living, dining, and kitchen space brings everyone together. The gourmet kitchen is a chef’s dream, featuring stone benchtops, induction cooking, premium appliances, and seamless flow for entertaining. Relax in year-round comfort with ducted reverse-cycle air conditioning and a remote-controlled gas fireplace that adds ambience and warmth.
With two spacious living areas, there's room for both relaxation and work-from-home needs. Double-glazed windows provide peace and quiet, enhancing the home’s calm, inviting feel.
Step outside and discover a serene, low-maintenance garden retreat. Mature trees and ornamental plantings surround a lush lawn, softened by garden lighting. The front alfresco zone, complete with a remote-controlled louvered awning, is ideal for hosting gatherings or enjoying relaxed meals under the Perth sky.
Situated within walking distance of Wembley Primary School and securely within the sought-after Shenton College catchment, this home is a dream for families. The iconic Wembley IGA, Cambridge Street dining precinct, medical facilities, and public transport are all just a stone’s throw away.
Whether you're a young family, a professional seeking lifestyle and convenience, a downsizer staying local, or an investor looking to tap into Wembley’s strong demand, this impeccably upgraded residence ticks every box.
Don’t miss your chance to own a piece of Wembley’s finest. Contact Leanne O’Leary on 0408 951 839 today to register your interest.
THE BRIEF:
•Generous 433sqm landholding in a premium Wembley location
•Beautifully renovated 1940s-character home
•Period details retained, including polished jarrah floorboards, high ceilings, and decorative cornicing
•Light-filled open-plan living, dining, and kitchen area opening onto alfresco via bifold doors
•All-weather alfresco with automated Lumex opening roof and rain sensor—ideal for year-round entertaining
•Second living area providing flexible family or work-from-home options
•Three well-appointed bedrooms and two stylish bathrooms
•Master suite features built-in robes, luxury ensuite, and ceiling fan
•Designer kitchen with stone benchtops, induction cooktop, integrated dishwasher, and modern cabinetry
•Bathrooms fully remodelled to a high specification
•Ducted reverse-cycle air conditioning with AirTouch control, plus two split systems
•Escea gas fireplace in front living room adds ambience and warmth
•New window treatments and ceilings throughout
•Completely rewired and fitted with brand-new Colorbond roofing
•Double-glazed windows to most areas for enhanced comfort and quiet
•Ducted vacuum system for convenience
•Landscaped rear yard with additional undercover entertaining area
•Large, powered workshop/shed offering excellent storage and workspace
•Wide covered carport with direct, secure walk-in access
•Fully reticulated gardens serviced by remote-controlled bore with new submersible pump
THE DETAILS:
•Shire Rates – Yet to be struck
•Water Rates – Yet to be struck
•Local Authority – Town of Cambridge
•Zoning – Residential (R) 20
•No strata fees – Recently converted survey strata
•Wembley Primary School and Shenton College catchments





























