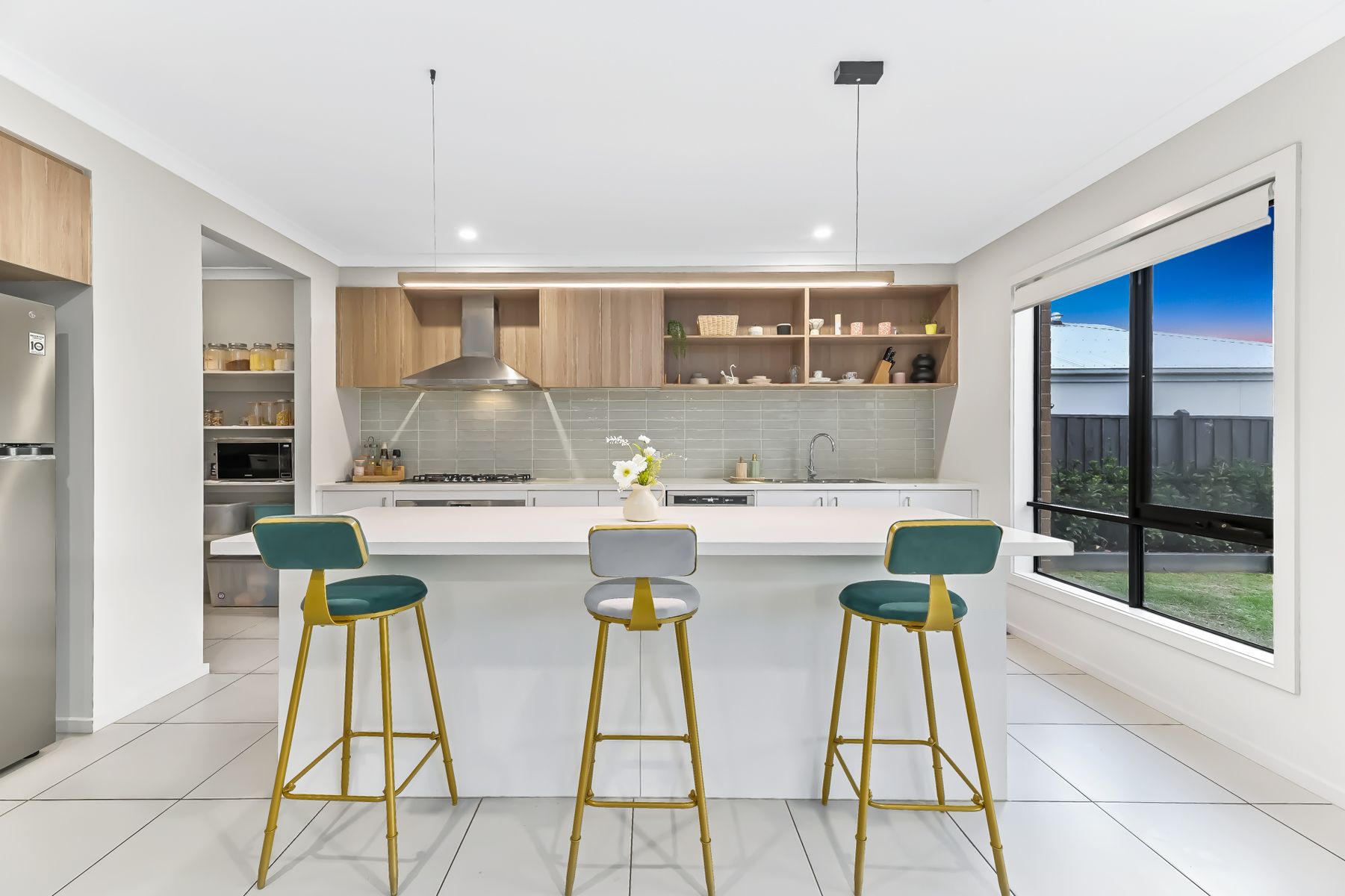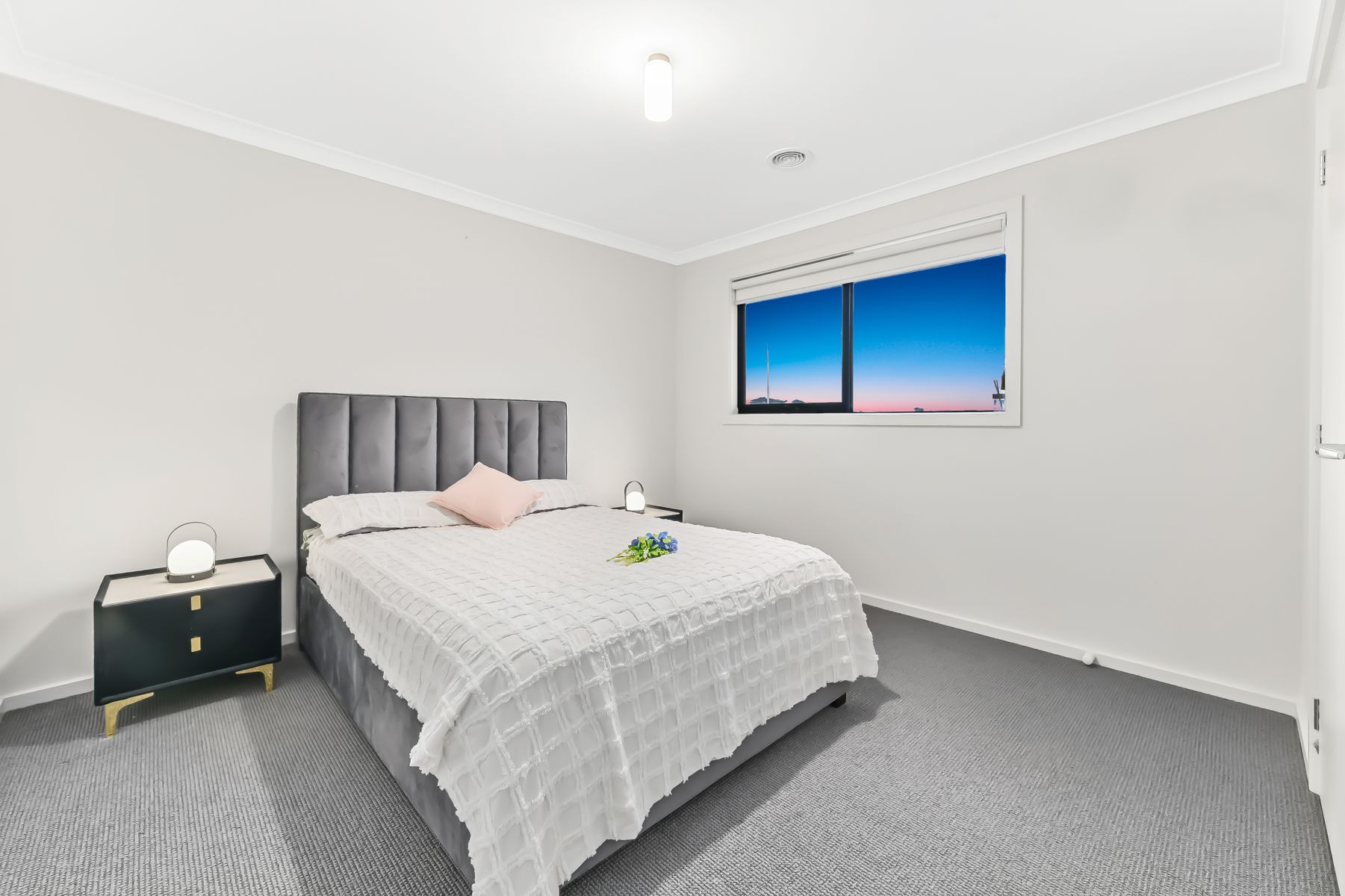It's Addressed:
Nestled within Clyde North’s sought-after Meridian Estate, this pristine 2023 ex-display home captivates and inspires with its expansive family-friendly design and high-end inclusions, situated within minutes of popular lifestyle amenities.
Resting on a generous 485sqm block (approx.), the property commands attention with its modern architectural facade and impeccable landscaping, blending traditional brickwork with painted render and contemporary charcoal accents.
The thoughtful interiors prioritise connectivity while providing peace and privacy, revealing an intelligent open layout that flows with ease, showcasing elevated 2.56m ceilings, feature wall cladding and tasteful tiled floors.
Benefiting from a seamless outdoor connection, the harmonious living/dining zone is positioned close to a flexible study nook, spilling to a serene entertainers’ alfresco that overlooks the substantial and beautifully manicured backyard.
The welcoming entry level adds an extra layer of versatility with a private guest bedroom and adjacent bathroom, while the stylish stone kitchen completes the picture with premium 900mm appliances, contrasting cabinetry and a large walk-in pantry.
Continuing the sanctuary vibes, the upper floor is dedicated to rest and rejuvenation, introducing a relaxed family retreat, four larger-than-average bedrooms and a full family bathroom with an inset bath.
Especially notable, the soothing master is the perfect place to start and end the day, presenting an exclusive ensuite and sizeable walk-in robe.
Highlighting the home’s dedication to comfort, convenience and calm, notable finishing touches include ducted heating and evaporative cooling, an alarm system and security cameras for peace of mind, and a 12.3kW solar system (with battery) to aid with energy efficiency.
There’s also a generous laundry with built-in storage plus a walk-in linen closet, stone vanities, blinds throughout, and a remote double garage with storage and rear access.
Perfect for a young family, the property is located directly opposite a brand-new bus stop and just a stroll from Meridian Central Reserve Playground, while St Germain Central and Mirniyan Primary School can be reached within five minutes.
It’s also close to Cranbourne East Secondary College, Selandra Rise Shopping Centre and surrounding private schools, plus there’s access to major roads to boost connectivity.
Move-in ready and set to impress, this meticulous residence provides space to grow, relax and make memories in a fast-growing location. Explore the possibilities on offer by contacting us today for a priority inspection.
Property specifications
Living zones to both levels, five robed bedrooms, versatile study nook
900mm electric oven, five-burner gas cooktop, dishwasher, walk-in pantry
Stone benchtops throughout, two bathrooms, private ensuite to master
Laundry with plentiful storage, upstairs walk-in linen closet, heating/cooling
Under stairs storage, solar system with battery, alarm system and cameras
Entertainers’ alfresco and large backyard, double garage and driveway parking
Blinds throughout, LED downlights and kitchen pendant, close to amenities
For more Real Estate in Clyde North, contact your Area Specialist.
Note: Every care has been taken to verify the accuracy of the details in this advertisement, however, we cannot guarantee its correctness. Prospective purchasers are requested to take such action as is necessary, to satisfy themselves with any pertinent matters.



























