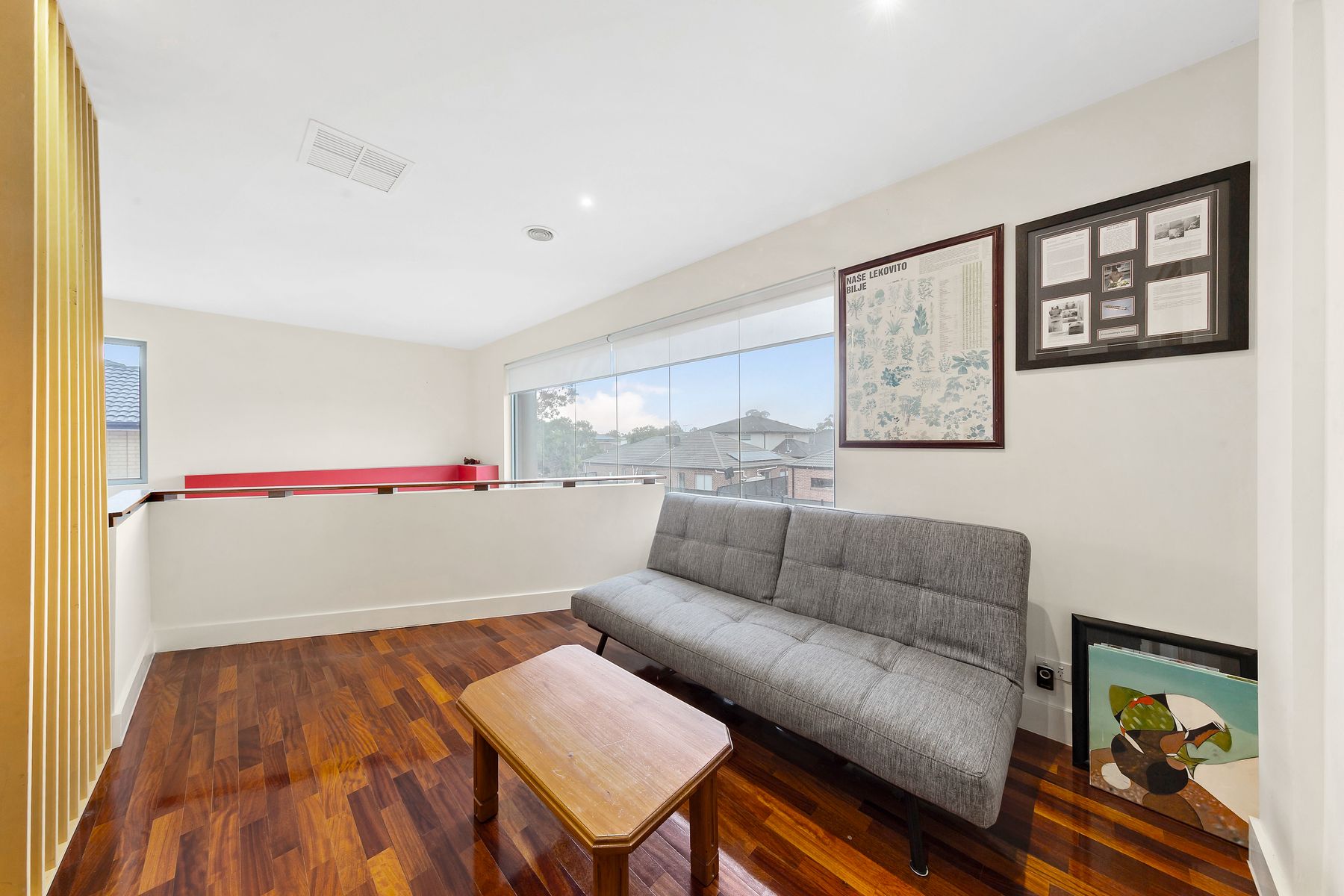Area Specialist Brimbank proudly presents 1 Edgerunner Circuit, St Albans A spectacular family residence offering unmatched space, versatility, and lifestyle appeal. Situated in one of St Albans’ most desirable pockets, this expansive double-story home offers the perfect blend of comfort, convenience, and multiple living zones—ideal for growing families or multi-generational living.
Step inside and be captivated by the thoughtfully designed floorplan, featuring five generously sized bedrooms, multiple rumpus and retreat zones, and a self-contained granny flat—ideal for in-laws, guests, or potential rental income.
Key features include:
•Multiple living areas: Enjoy a formal lounge, an open-plan family/dining zone, two rumpus rooms (one on each level), and a dedicated retreat and study upstairs.
•Gourmet kitchen: Centrally located with a large island bench, ample cabinetry, stainless steel appliances, and a walk-in pantry.
•Luxurious master suite: Boasts a walk-in robe and a spacious ensuite with dual vanities.
•Granny flat: Fully detached and self-contained, with separate toilet and shower, offering flexibility for extended families or additional income.
•Outdoor entertaining: Huge undercover alfresco area perfect for year-round gatherings and barbecues.
•Practical extras: Double garage with internal access, a separate workshop, a large laundry, and multiple linen closets for added storage.
•Bathrooms galore: Three well-appointed bathrooms, including a family bathroom upstairs and a full bathroom downstairs.
Located conveniently close to schools, parklands, shopping centres, and public transport, this home embodies the lifestyle you’ve been dreaming of in a location that provides every convenience.
Additional features include:
The house boasts exceptionally high ceilings of 3 meters throughout the ground floor, complemented by bulkheads and feature walls. The second floor features high ceilings of 2.7 meters, while the upstairs boasts a spacious studio and a ceiling height of 3.5 meters. The house is zoned for heating, with separate systems for the downstairs and upstairs areas. Additionally, an in-built gas fireplace provides ample ambient heating to the downstairs section of the house.
Internal doors featured through the house are 2.4 meters high.
The entire roof is designed with a low-profile, nearly flat surface, utilising the Klip-Lok roofing system with concealed fixings. Klip-Lok is renowned for its leak-proof nature and has been successfully used in large commercial projects. Semi-commercial grade aluminum powder-coated windows and doors are installed throughout the house, all equipped with double laminated tinted glass to ensure both safety and comfort. House is equipped with an in -built alarm and independent digital camera system.
Contact David Lu today from Area Specialist Brimbank to schedule your private inspection and discover why this unique property stands out from the rest.
































